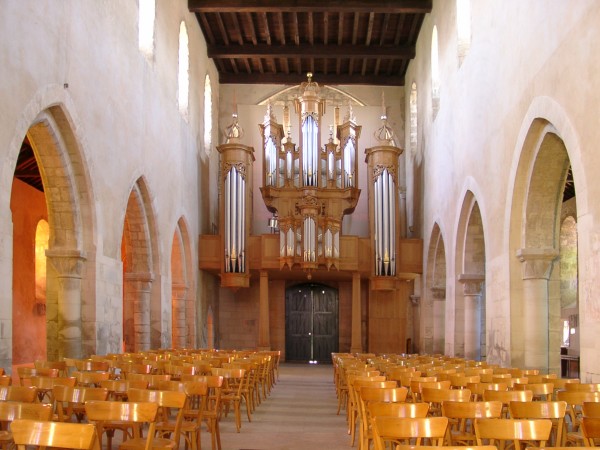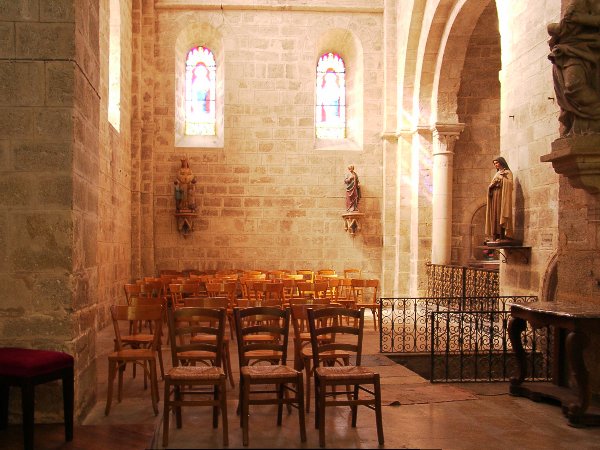SAINT MARTIN'S CHURCH IN VERTUS
ITS HISTORY
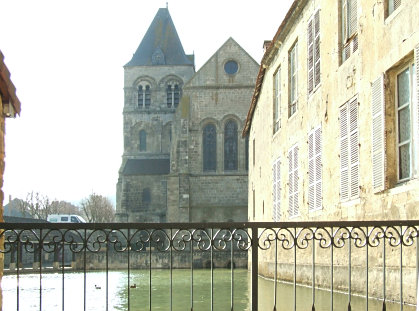 A
distinctive feature of SAINT-MARTIN's church is that it is built on
piles. As a matter of fact, it is built above a spring that supplies
water to the ornamental pond that the visitor can see behind the apse.
This ornamental pond (called Saint Martin's well) is definitely the
most picturesque point of view as the church is mirrored in it.
A
distinctive feature of SAINT-MARTIN's church is that it is built on
piles. As a matter of fact, it is built above a spring that supplies
water to the ornamental pond that the visitor can see behind the apse.
This ornamental pond (called Saint Martin's well) is definitely the
most picturesque point of view as the church is mirrored in it.
On this location, it is assumed that there used to be a Gaul place of worship. Later it was turned into a Christian temple, when the Champagne region came to be evangelized (third or fourth century).
There are no texts left as regards the origins of the church. The church used to house an abbey of regular canons, about which very little is known. The church was dedicated only to religious service, after the fire in 1167 and after the canons came to live, outside the walls, in the abbey of Notre-Dame.
The visitor can admire the magnificent church of which there are still elements worth seeing such as the crypts, the transept, the first bay of the sanctuary, the pillars of the nave and the steeple tower. All the old parts were built in stone, extracted from a local quarry, known as "Les Falloises".
Fires in 1167, 1230 and 1380 severely damaged the religious building. The church was restored several times as it was worn away by time. The second bay of the sanctuary and the wall of the chevet, which closes it, are the parts which have undergone the most extensive modification. The saggings of the building can account for it. In 1852 the architect responsible for the restoration had the unfortunate idea of removing a beautiful fifteenth-century window, set in the wall of the chevet, in order to give – so he thought – the whole bay a touch of "primitive style".
The church has mostly suffered from the fire of its framework in June 1940. In this fire, the church lost all its roofs, the ceiling of the nave (there was no vault), the steeple and its three bells, its great organs (restored in 1937) with its magnificent seventeenth-century case, the sacristy and all the interior furniture.
The pillars of the nave were refurbished in 1942. The roof of the sanctuary and of the transept was redone in 1951-52. The north wall of the nave was wholly repaired in 1953. The whole nave and the aisles were roofed in 1955. The bells were melt again. (Two of them dated from 1595 and 1596).
VISITING THE CHURCH
The nave
The Great Organ (created by Bernard Aubertin) was inaugurated in October 1996. This instrument, made in northern Germany's style, consists of 3 keyboards and 32 stops. Its sculptures conjure up the season's harvest of grapes.
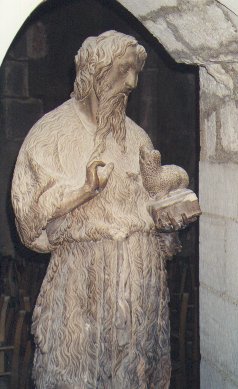
When the visitor takes a look at the holy font, he can see a very beautiful stone-built statue of Saint John the Baptist (XVth), which probably comes from Saint John's collegiate church. Near the north portal there is a funeral inscription highly reminiscent of the XVIth century.
There are Roman arcades in the walls of the nave. Only one arcade has kept its semi-circular vault and is adorned with two semi-columns with varied capitals.
Near the north portal, a typical XVIth century funerary inscription:

Enviast aux humains ceste rare beaulté
Puis quel ne peult fleschir leur fière cruaulté
Aultrement elle eust eu beaucoup plus de durée.
Mourir jeune est grand heur, aussy ce fut le don
Dont Junon guerdonna Cléobis et Biton
Ne leur pouvant offrir plus digne récompense.
Ceux que le Ciel chérit ne font pas long séjour
En ce val de misère (1). Plus heureux est le jour
Qu'on meurt heureusement que quand on prend naissance.
[1) Il faut faire ici la césure épique. : l'e muet à la fin de l'hémistiche est élidé
The transept
The two arms of the transept lead to two semi-circular chapels, vaulted in cul-de-four, set in a flat chevet. In the north, the chapel is dedicated to the Virgin Mary, in the west to Saint-Vincent, the saint patron of wine growers. Between the chapels and the sanctuary there are two little rectangular rooms opening onto the choir: one leads to the steeple stairs, the next has retained the name of "Treasure".

The general plan of all this part of the church is unfamiliar in the Champagne region. It is usually found in some Benedictine churches in the west of the country and especially in Poitou.
The statues
At the transept crossing, on the right, there is a God of Pity (XVth) and a Pieta (XVIth); on the left there is a statue of the Virgin Mary which comes from – so it is said – the abbey of Argensolles, and which crowned its entrance gate. A beautiful "Christ in chains", in the south transept, in the door frame which led to the abbey. In Saint Vincent's chapel, there is another statue representing Saint John the Baptist and Saint Catherine.
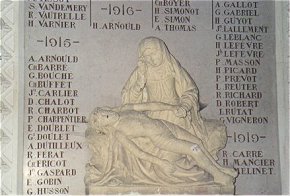

The crypts
The three crypts are worth seeing as they are unique in the Champagne region. It is generally believed that they were built to compensate for the uneven ground level which slopes down from the great portal to the spring, which is to be found under the chevet of the church. Also, they were certainly built to enable the former abbey's monks to celebrate mass.

The central crypt was restored in the late XIXth century. But fortunately many old parts such as the capitals, the bases of the pillars and the fluted columns have been well preserved . As he goes down the stairs the visitor can admire the most beautiful perspective produced by the many Roman arches.
The central crypt has been dedicated to Saint Ann since 1631; the one on the right (south) and the other on the left (north) to Saint Quentin. Those two are, by far, the most interesting due to the arrangement of their groined vaults (late XIth century).
In the central crypt the visitor can see a sarcophagus which was found under the foundations of the steeple and a few gravestones in memory of rectors in Vertus.




The outside
Both from the outside and the inside, the church of Vertus is beautiful, wherever the visitor stands. But it is from "Le Puits St Martin" that it looks even more arresting. The tower, under its four-sided roof, is most elegant and harmonious. Its figure is very like that of Vignory (Haute-Marne). As always in the Champagne region, much of the decoration was dedicated to the upper level; the four walls are alike and they have two windows with openwork designs. Each window is made of two twin openings.
The same towers are to be found in the neighbouring villages such as Oger, les Istres-et-Bury and Thibie.

At the main portal, the visitor can see a statue, sculpted in half-relief representing Saint Martin sharing his coat with the poor. Today it is worn away by time.

Many thanks to Mr Jean Müller, English teacher in Epernay, who wrote this English translation.

